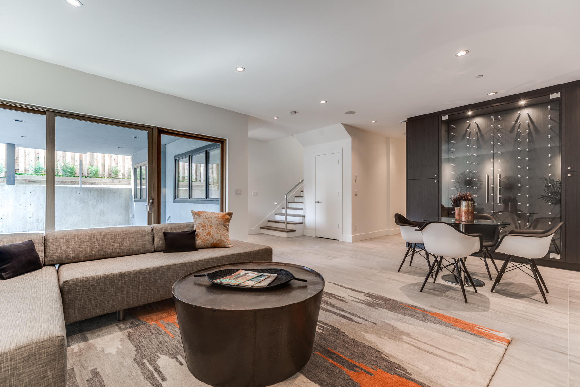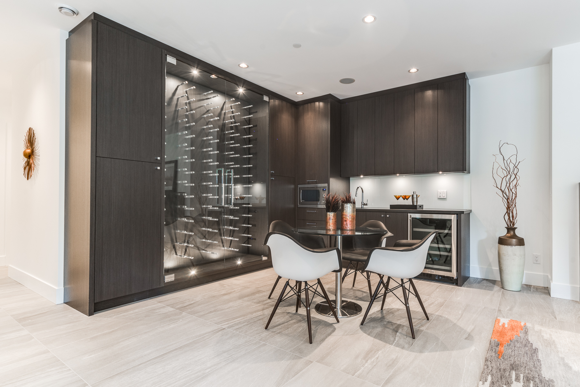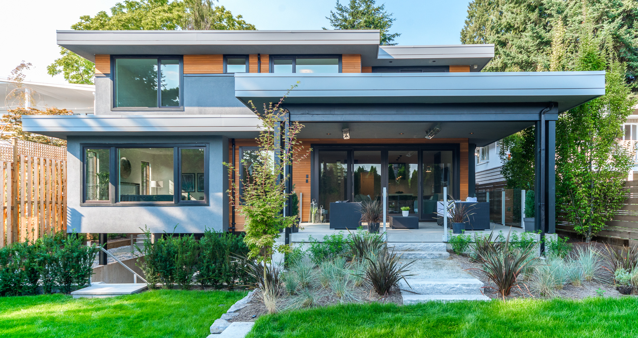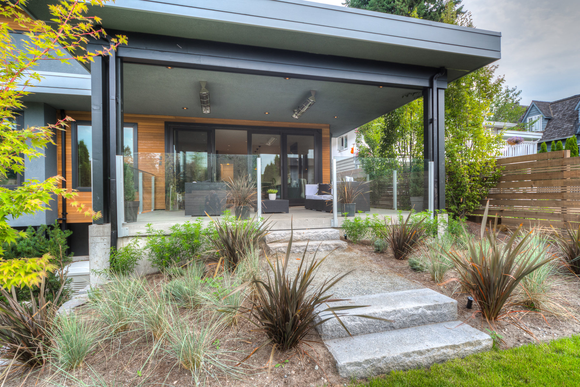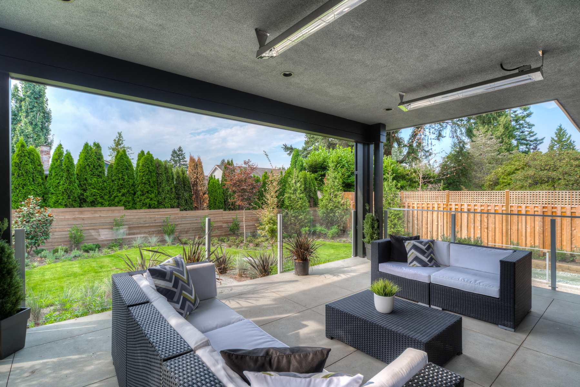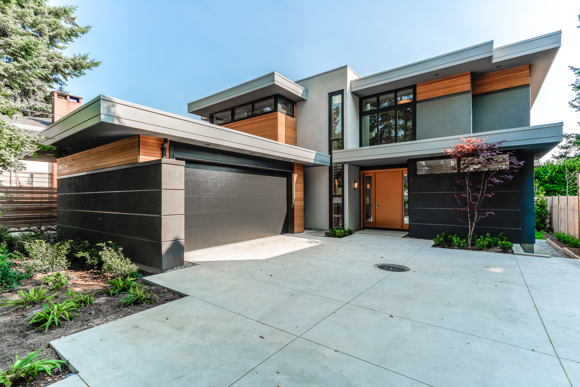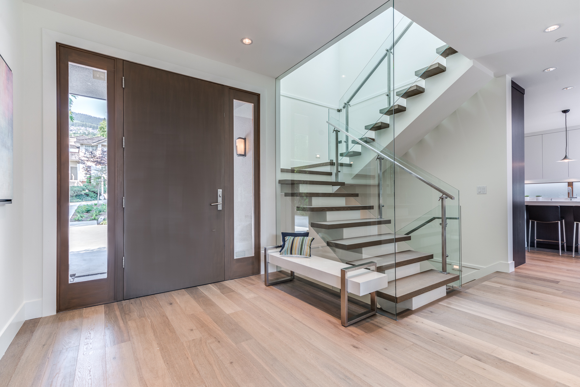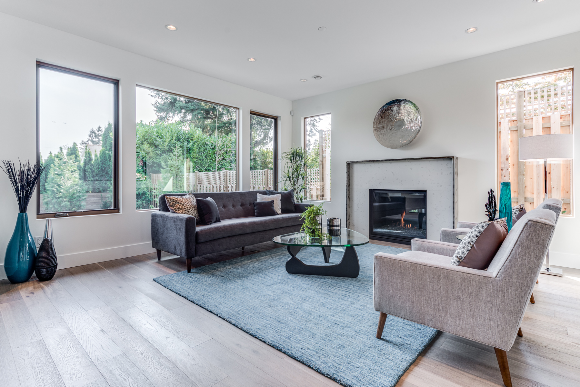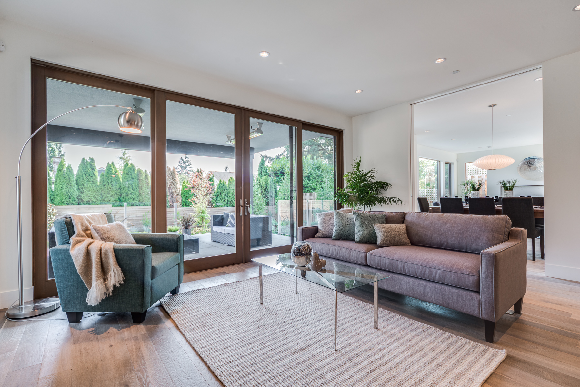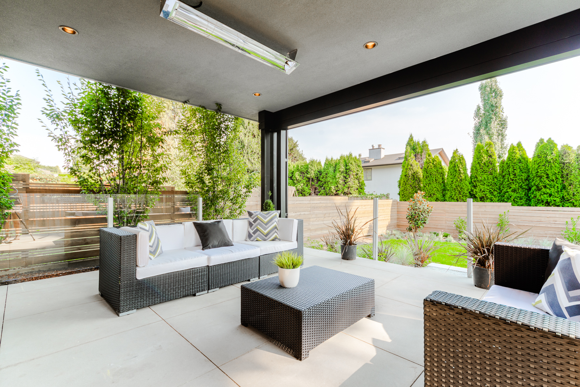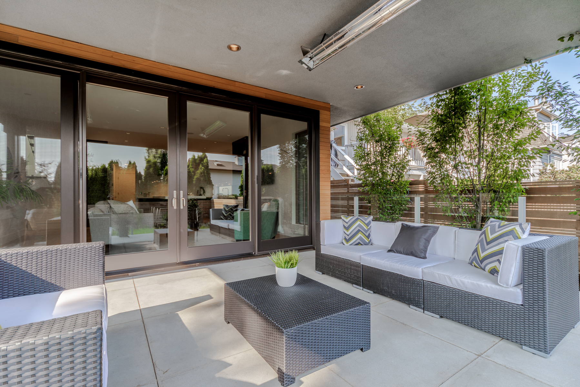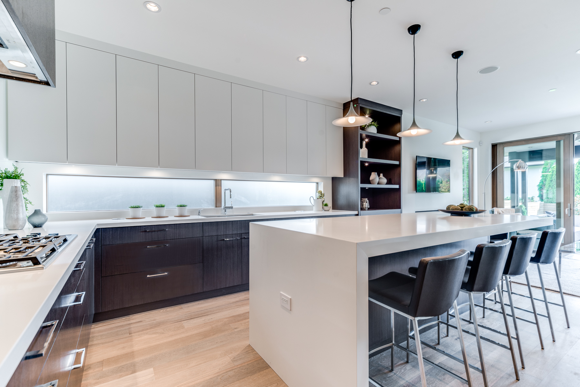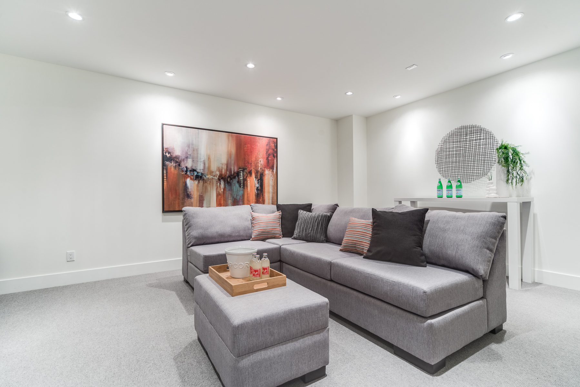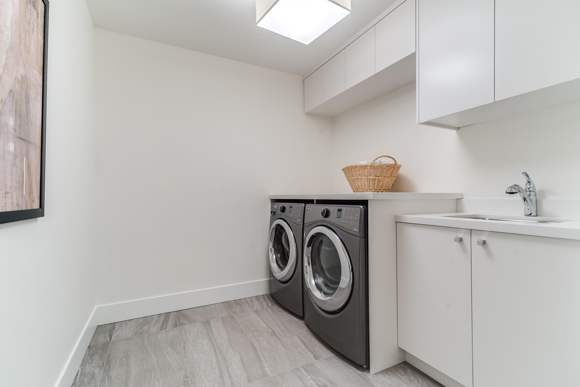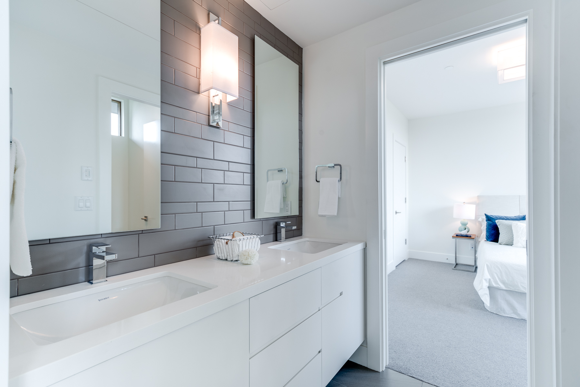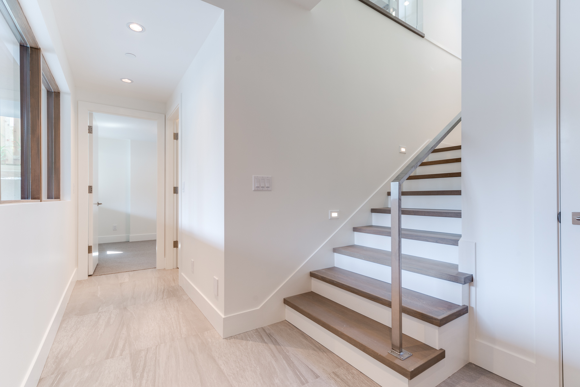Lawson
Project Description
The scene is set with great landscaping on this almost 8000 sq ft sunny south facing lot with a large yard overlooked by an expansive year-round patio with heaters and frameless glass railings. The layout is so well executed leaving you lots of options… Laundry upstairs? No problem! A large laundry room in the basement? Done! A big walk in pantry off the kitchen, or an ideal space ready for a wok kitchen… Taken care of! The floor plan is open but has opportunities for division, such as the sliding doors between the family room and dining area. There is a large wine display area and bar downstairs, and a great media room. Four bedrooms upstairs can be hard to find, but here they are! The bedrooms and kitchen are even air-conditioned.
Project Details
Tags:
